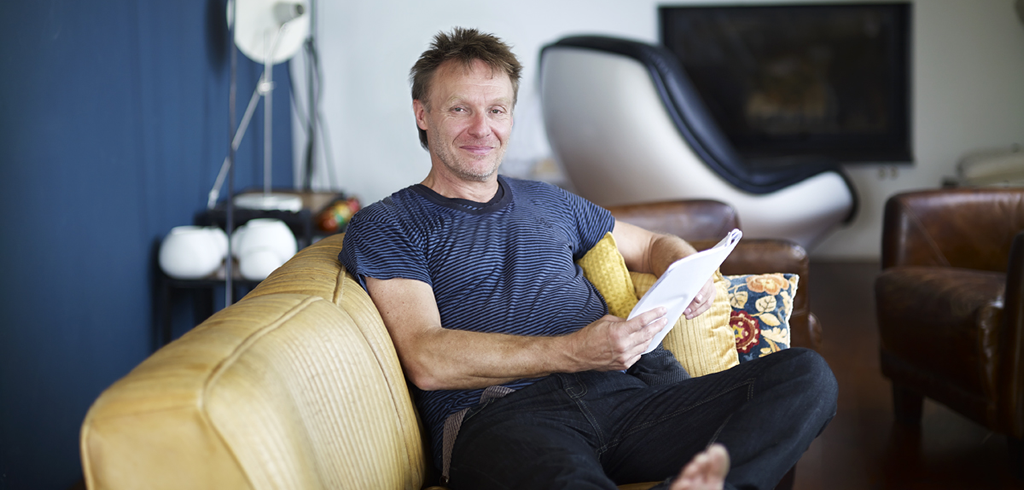C’est une petite maison des années 30, toute simple, au bout d’un chemin, sur les hauts de Lutry. Il y a un grand jardin un peu rebelle, en pente avec des terrasses, des recoins pour lire ou se reposer et un jardin potager. Nombres d’oiseaux y ont trouvé refuge. Philippe m’accueille avec le sourire. Son métier de chorégraphe se retrouve dans la façon dont sa maison a été rénovée; il n’y a plus de pas de portes, pas de seuils, pas de moulures au plafond, tout “glisse” pour accommoder un danseur. Il a mis beaucoup de lui-même dans ces lieux. L’ensemble a été transformé; une cage d’escalier condamnée, une autre créée, des murs sont tombés, le grenier a été converti en chambre à coucher avec une belle salle de bain attenante et un bureau côté sud. Avec un ami architecte, Juan Menendez, ils ont orchestré les travaux ensemble, Philippe a dessiné des armoires, des étagères, son lit, la table de bureau car il ne trouvait pas exactement ce qu’il cherchait. Au salon, confortablement installé dans le canapé, une ouverture dans le mur permet de jouir de la vue imprenable sur le lac et les Alpes, un véritable “tableau” qui change selon le moment de la journée et les saisons. Une cheminée a aussi été ajoutée. Un deck est en phase de création, Philippe y a déjà installé une chaise et aime s’y relaxer quand il a un moment de libre. Voilà 12 ans qu’il vit dans ce lieu paisible, zen, épuré; on s’y sent bien.







































Philippe
I
English
It’s a small, very simple house, built in the 30’s, at the end of a winding road, above Lutry. Numerous birds have found shelter in the large backyard, sloping towards the lake, nature tamed but kept artistically wild at the same time. It provides different spots to relax, read or take in the view and an opulent vegetable garden. Philippe welcomes me with a large smile, he bought the house 12 years ago. His work as a choreographer has influenced the way it was renovated ; everything glides, no doorsteps obstructing the floors, no ceiling moulding, no trimming, to accommodate a dancer. A lot of himself was put into this place. The entire property was transformed ; a stairway was removed, another created, walls were taken down, the attic converted into a master bedroom with bath on the north side and an office opening to the south with panoramic views of the lake. With the help of a friend, who is an architect, together they imagined the transformations and orchestrated the work. Philippe drew plans for wardrobe cabinets, shelves, a bed, a work table because he couldn’t find exactly what he wanted. In the living room, comfortably seated in the sofa, one can enjoy an unobstructed view on the Alps and the lake through an opening in the wall, creating a perfect picture frame, that changes according to seasons and weather. A fire place was also added, a deck is in the early stages of being created, Philippe has already put up a chair and turned it into his meditation spot where he likes to relax.


You must be logged in to post a comment.