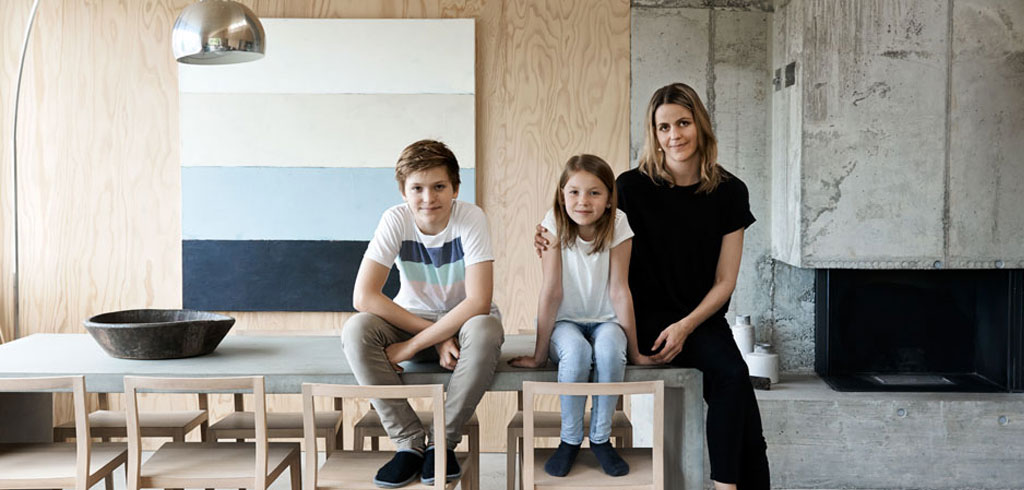The house is in Rüti, a 25 minute train ride from Zurich, small town well-known for its textile factories. Built on a steep hillside, in the past a region of vineyards, the contemporary construction looks as if it’s clinging to the slope. No less than 64 steps lead to the front door, this fact has forced Cécile and her family to become quite clever with the way they manage trips up and down the stairs, « I keep heavy items in the garage, it serves as storage room as well as parking, but our Labrador Aila doesn’t care about stairs and keeps everyone in shape by demanding frequent walks around the neighborhood ! » The construction began five years ago and lasted close to two years. Cécile and her husband Walty did not want a large home, « we had lived in a nice, old loft, we loved it but it was too dark, we were more interested in having something very special and light, built for us ». They settled on a collaboration with the architecture bureau « Fuhrimann Hächler » based in Zurich. The concrete foundation is anchored to the slope, it has a ventilated Eternit Façade, the particularity lays in the fact that the Eternit material is used upside down and the corrugated side, usually invisible, is the « right » side, showing off nicely all its structures and veins. « we quickly realized that in order to be able to use the site it was necessary to terrace the immediate surroundings » the house was elaborated using the lines of the actual topography.






































Four terraces were consequently created, they function as exterior spaces, each linked to a specific interior space. On the northern slope of the hill the house is surrounded by large old trees and a charming, natural garden. Inside, a stairway core constitutes the centre of the house, which is spread over three levels. At the entrance level are the childrenʼs rooms and bath. Mia Aimée their 10 year old daughter and Ian Loïc, their son of 15, happily share the privacy of their own floor. Down the hall are the basement and more storage space. Above, at the top of the stairs, set on different heights cleverly differentiating the spaces, are the kitchen and dining room. The kitchen is set in grey-green tones very subtle and natural they melt with the view out of the huge striking picture window on the wall right above it. Adjacent is the living room from which one reaches the master bedroom or goes up one more flight of stairs. « we really like how the doorways on the intermediate level with the living room and our bedroom allow a free circular movement ». The walls are made of birch plywood, the floors are polished concrete, the walls are raw concrete. On the floor above, is Cécile’s atelier ; she is a graphic designer, specializing in books but she is also quite a painter, all the art pieces on the walls are her own work. She likes « un-colours » as she calls them and tends to decorate her interior in natural, monochromatic tones with an occasional, discreet splash of colour. The overall feeling is zen, calm, the neutral tones and sparse decor bring out a sense of serenity.
Cécile


You must be logged in to post a comment.