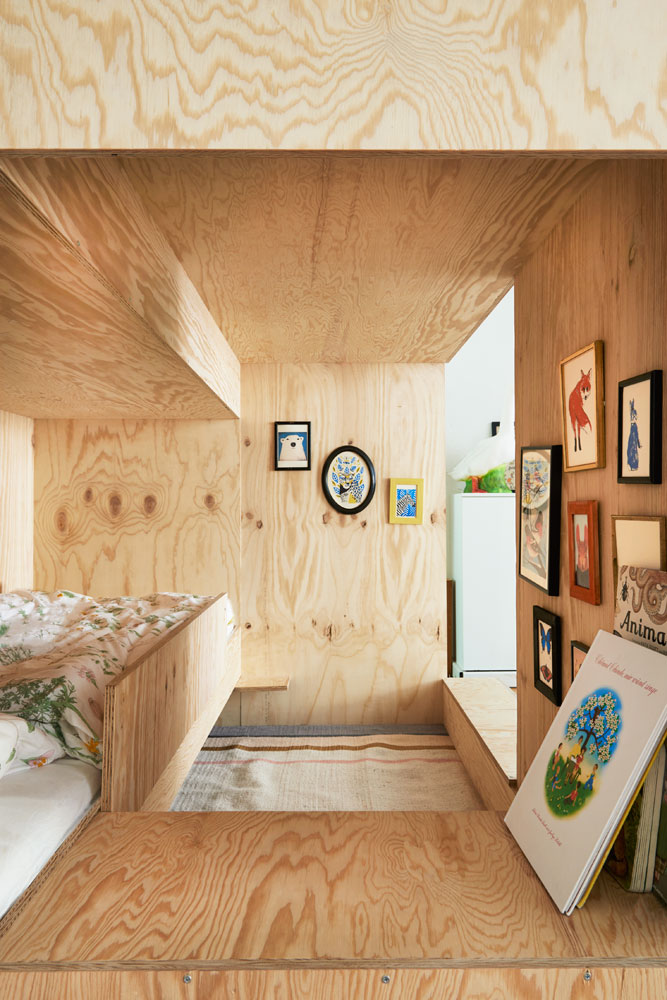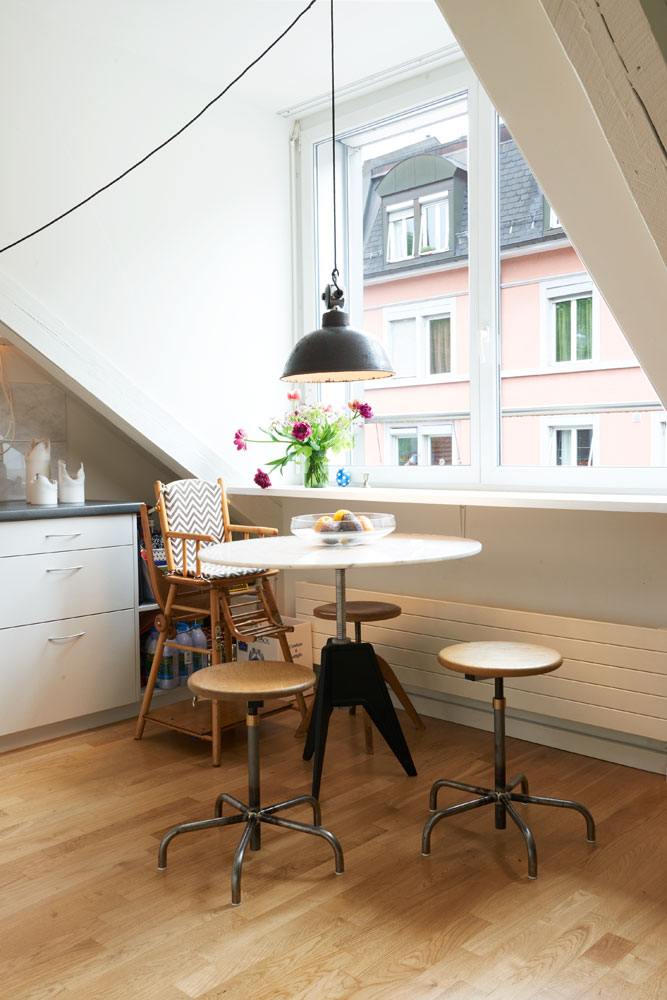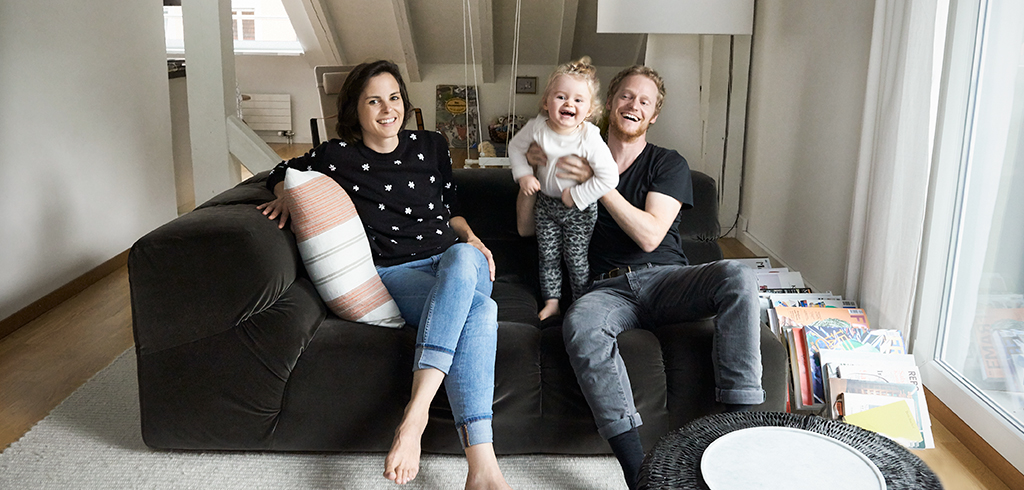The building, built in the 1900’s, was originally a horse stable. In the 70’s it was turned into mechanical workshops. Located in the up and coming neighborhood of Wiedikon, which many artists, photographers and designers have made their home, it retains its industrial style and the building’s ground floor is still used as workshops. The neighborhood remains a somewhat affordable area with a good mix of different cultures and nationalities and a large jewish community. Today, the top floor, converted into several lofts about 15 years ago, is home to Christian Kaegi, his partner Meret and Hannah, the couple’s 2 year old daughter. They have lived here for the last 4 years. From the street, stairs lead up to a long outdoor balcony, where tenants have installed tables and chairs in a row, one after the other. « It’s a wonderful meeting space, we have dinner out here in the summer or play with Hannah and neighbors coming home will inevitably sit with us for a chat », tells Christian. The duplex loft, about 140 square meters, consists of two vast spaces linked by a staircase. The bright entrance, where everyone leaves their shoes, also houses some storage in the form of old lockers and metal chest drawers.
































The challenge was to find a way to divide and privatize the huge open space. Very cleverly, Christian & Meret found two solutions ; one was to build a small house to serve as Hannah’s bedroom, the second to build a two-level podium, on the highest part of which nestles the couple’s bedroom, it can be partially closed off from the rest of the room with a curtain. One step down and a vintage sofa and armchair face a bookshelf filled with reading materials, an old turntable is used to listen to vinyl records. Upstairs, immediately to the left, the dining room faces a large window adorned by trees and greenery. Right behind it, Christian designed and built a dressing on wheels, structure easily movable when they have friends over and decide to double the size of the table. Only enclosed room in the loft, the bathroom separates that space from the kitchen, situated at the other end of the room. On the side, a lovely lounge area, set up with a couch by Patricia Urquiola, is an invitation to relax. Meret is a footwear designer, she works for various companies such as Clarks and Puma, she travels a lot for her work, mostly to London. Christian is a talented industrial designer who along with his partner Fabrice Aeberhard, is part founder and owner of AeKae Design, studio that produces amongst others the two flagship profucts : VIU, revolutionary concept of eyewear and Qwstion a ligne of fantastic week-end and day bags. He also teaches master product design at ECAL.
Christian and Meret


You must be logged in to post a comment.